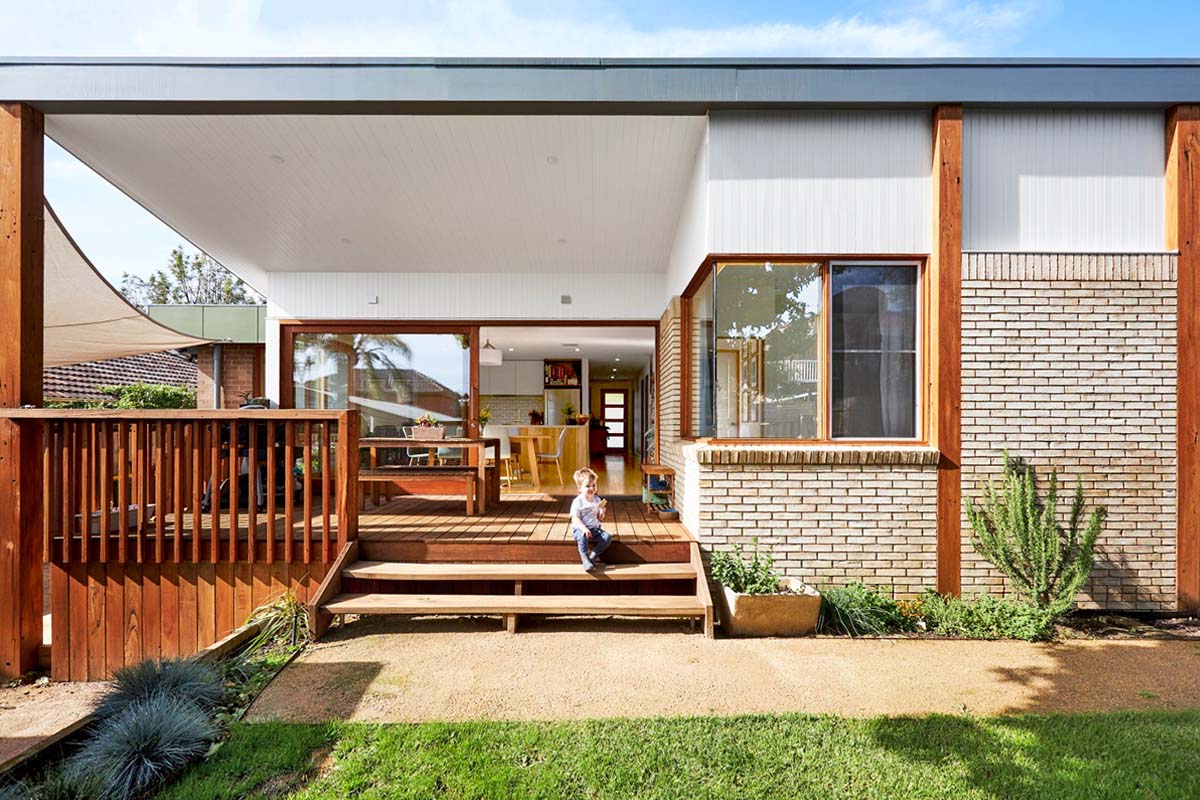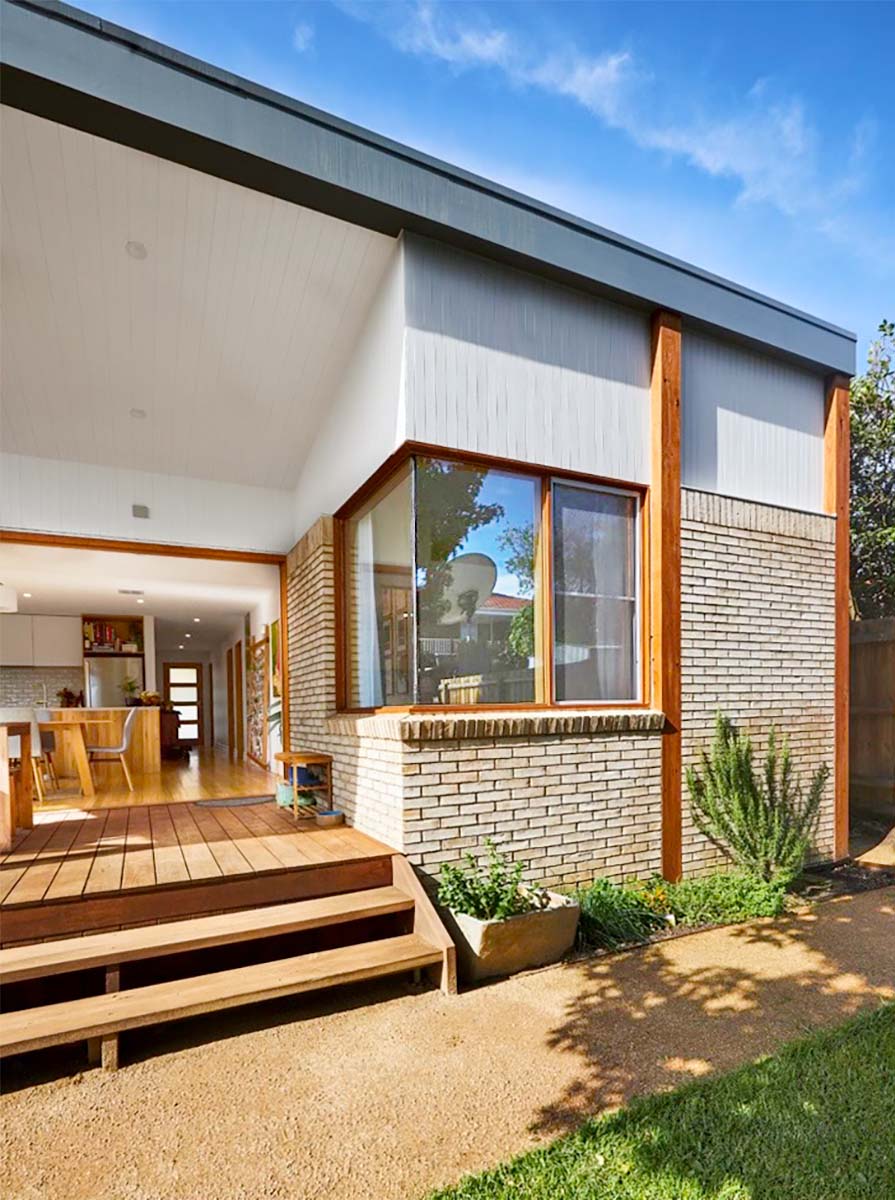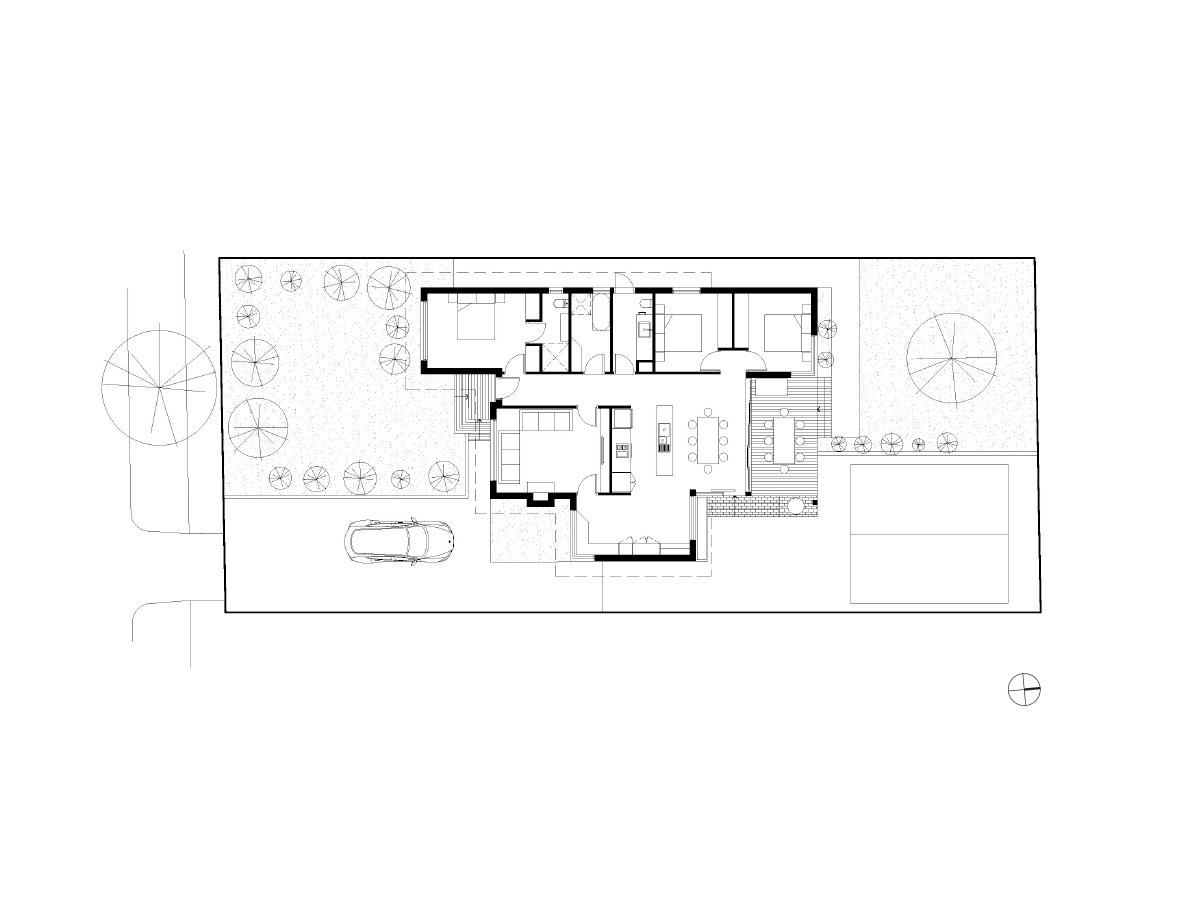Timber Home
Category
Extension, RenovationAbout This Project
With the prospect of a growing family, these clients wanted to expand their home. Not only to accommodate bigger living areas and an additional 2 bedrooms but to also to improve the functional layout of the existing house. They wanted a home which would be a better fit with their lifestyles and one which could facilitate engagement with the garden, entertainment areas, provide space for children to play and to incorporate a deck.
The nature of the existing home, being a triple fronted residence, posed some real planning challenges. So the owners engaged Boarch to design how and where they could extend their home.
Boarch delivered a design which maximised living areas to the north. This improves the thermal comfort and performance of the home as well as opening the house up to abundant natural light. The design also responded to a beautiful tree in the back yard and created spaces which flowed from open plan kitchen and dining area straight onto the external deck and into the garden.
The new building, was designed to complement the existing house and to celebrate timber craftsmanship, jointing and finishing. The timber beams which support the roof is a bold feature of the design and the use of glazed bricks aims to reflect colour from and into the garden and surrounds.
The project is currently under construction.






