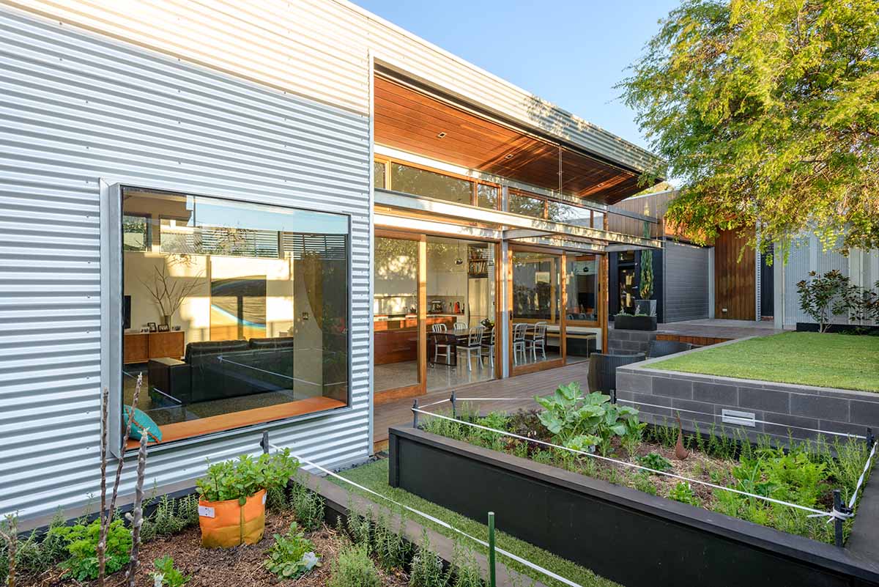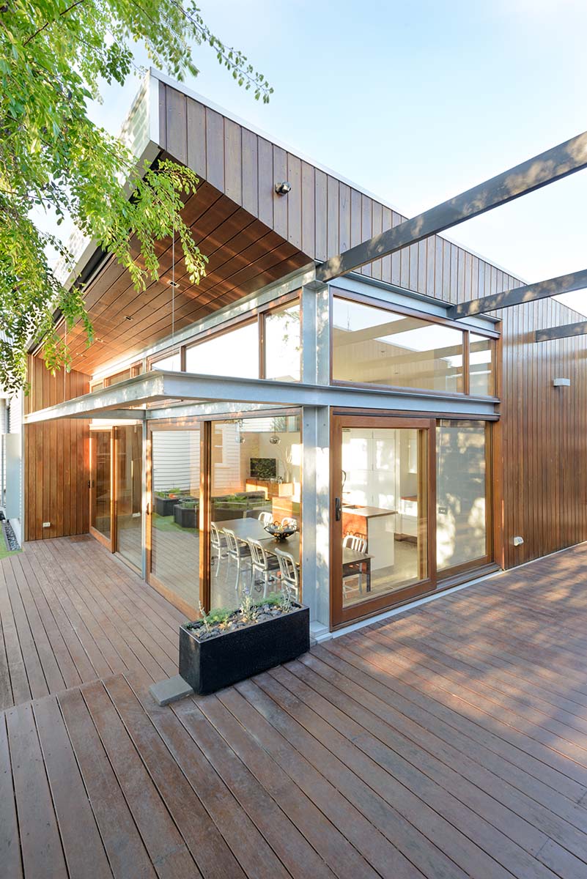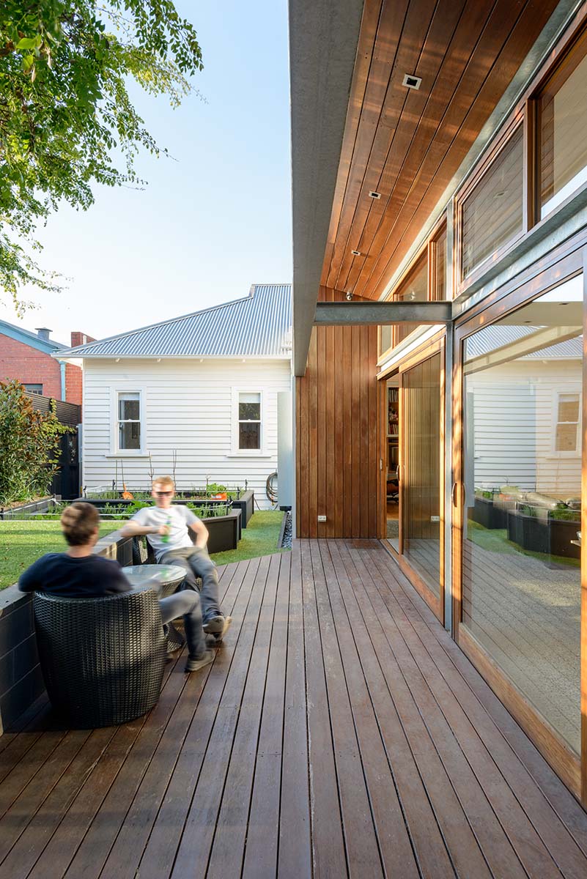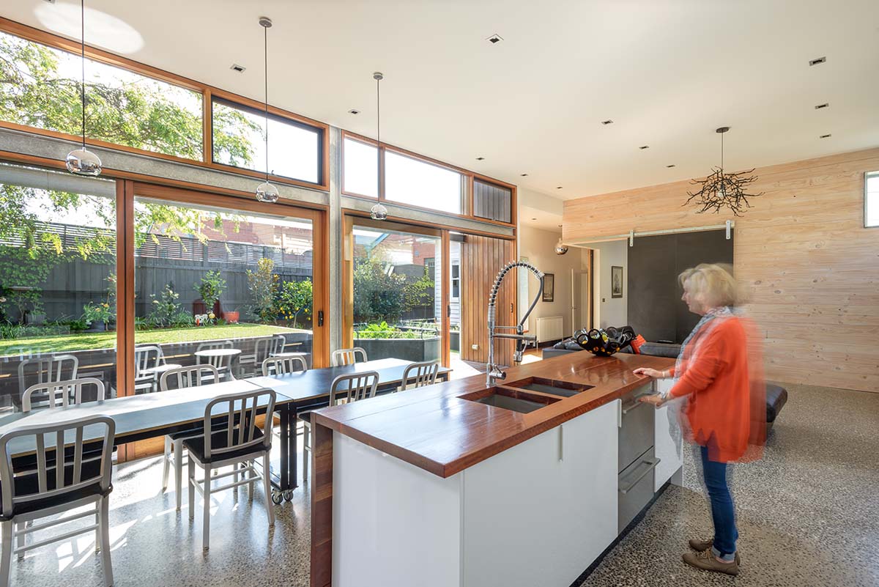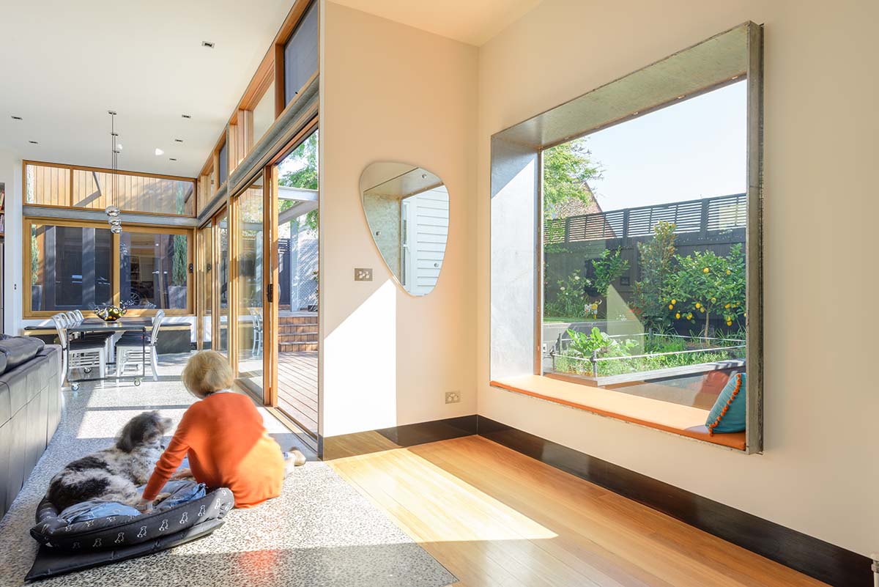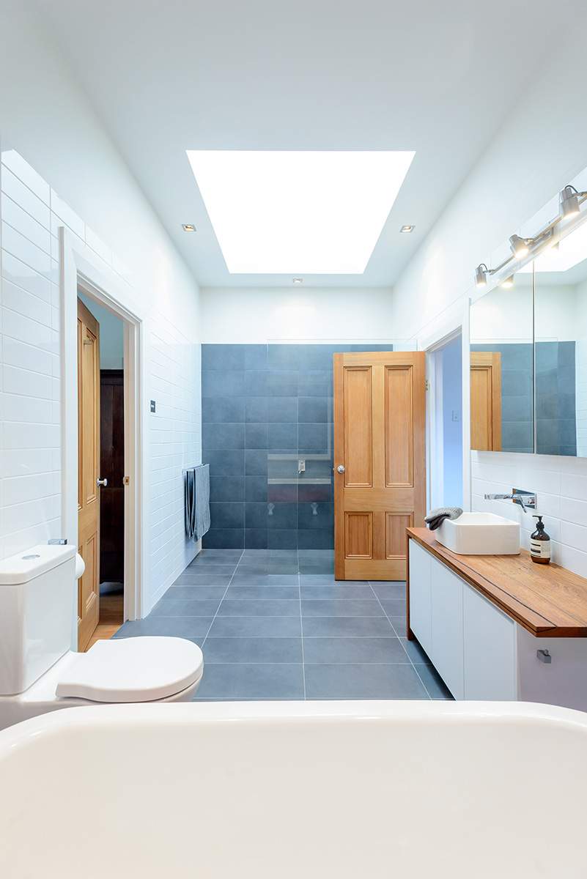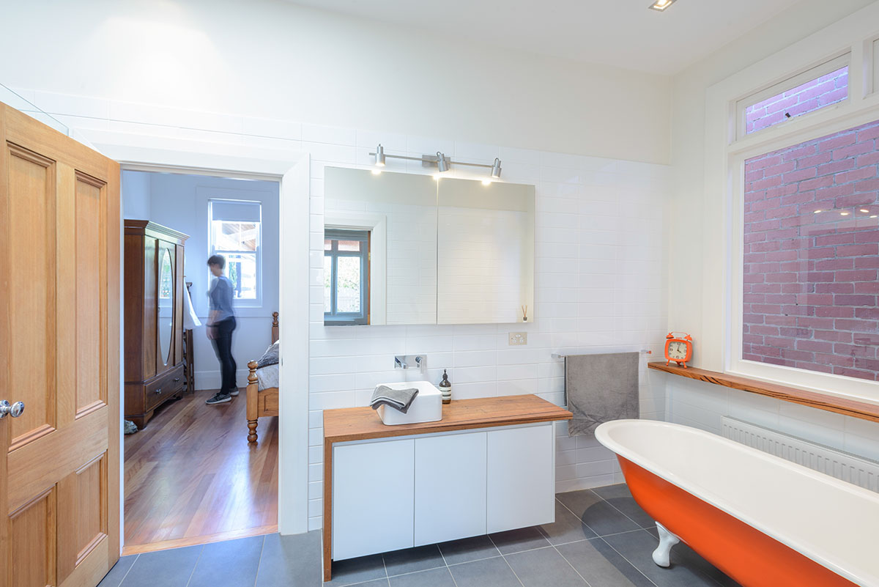new new old
Category
Extension, RenovationAbout This Project
This project involves alterations and additions to a 1902 heritage listed dwelling. Out of respect for the existing building, this project seeks to contrast the old and the new, celebrating their varying materials and cost effective construction methods.
The new kitchen, living and dining areas opens up to the garden maximizing natural lighting and a connection to the outside.
Transparency was a key driver of the brief, in which the owners, whom have diverse interests, wanted to feel visually connected to the one another while enjoying different spaces within the house. The house was planned around these key vistas innovatively connecting while acoustically separating the feature kitchen, study and garage.




