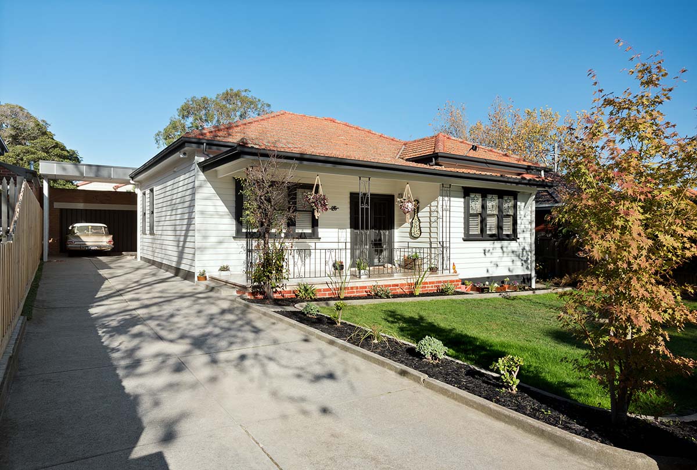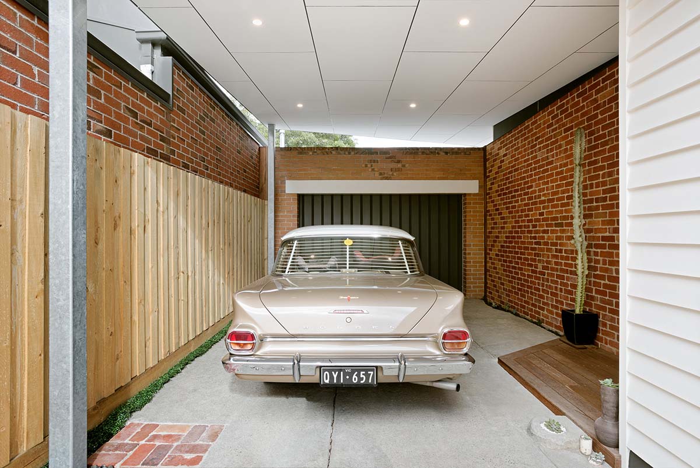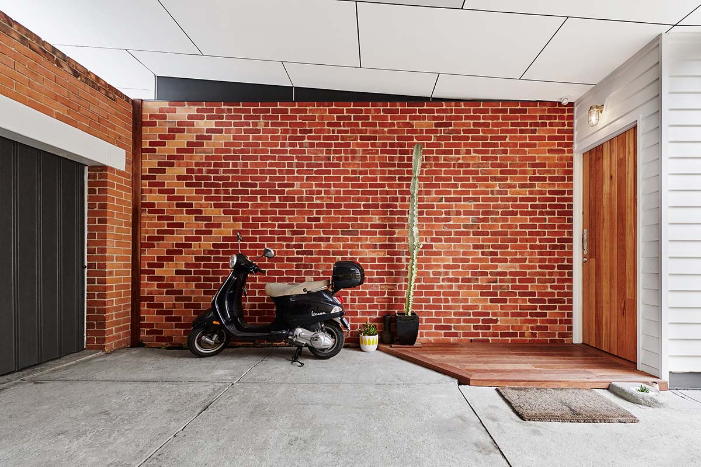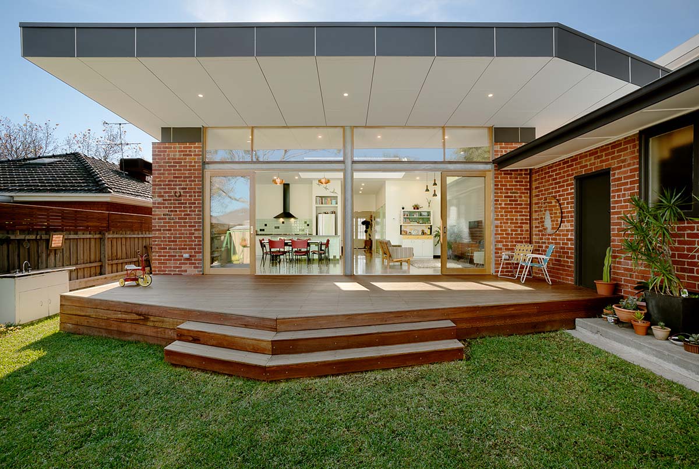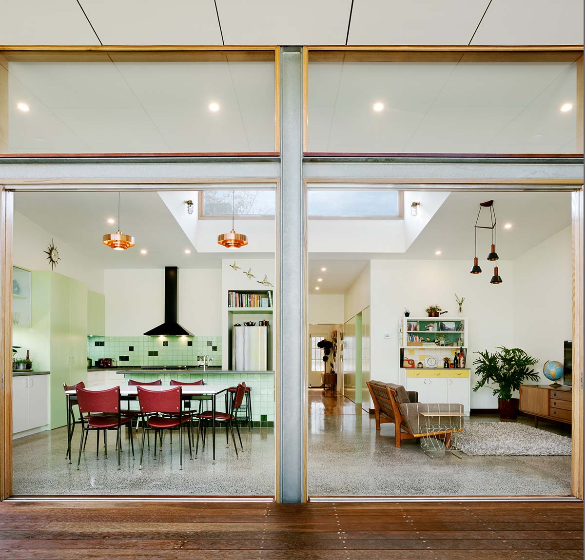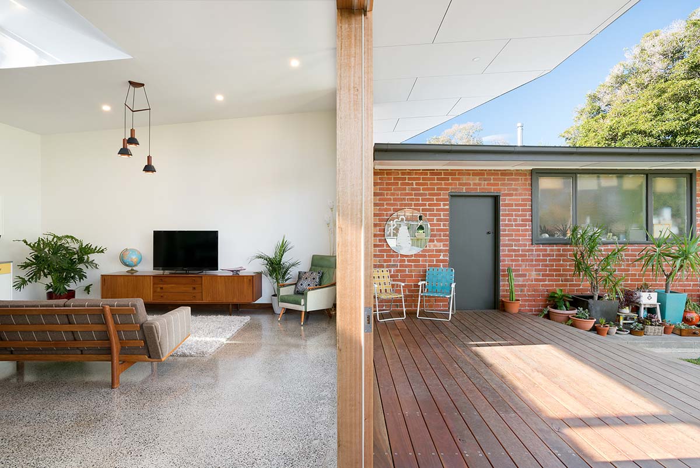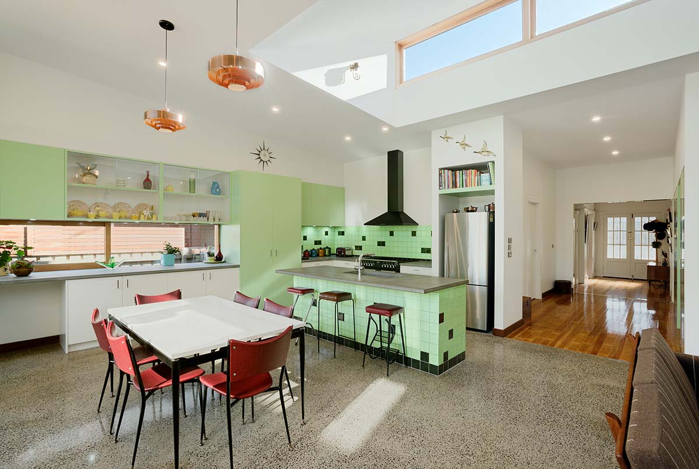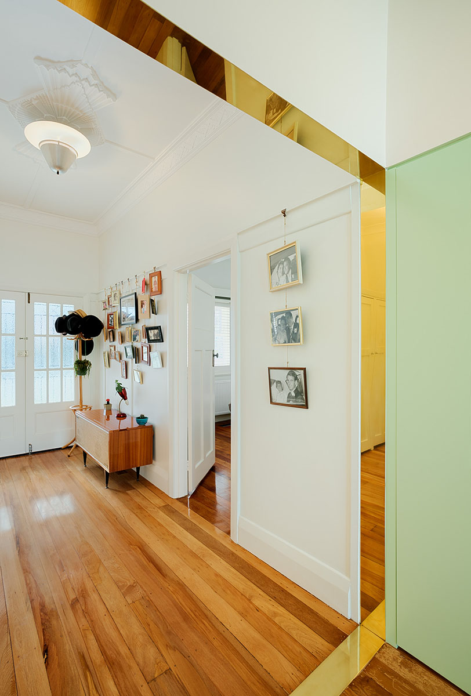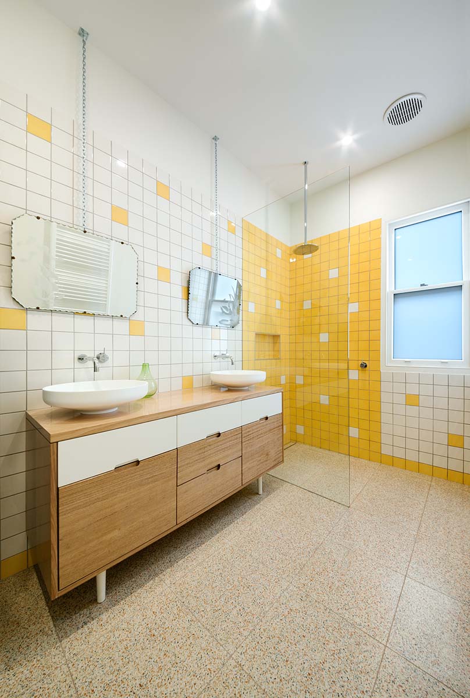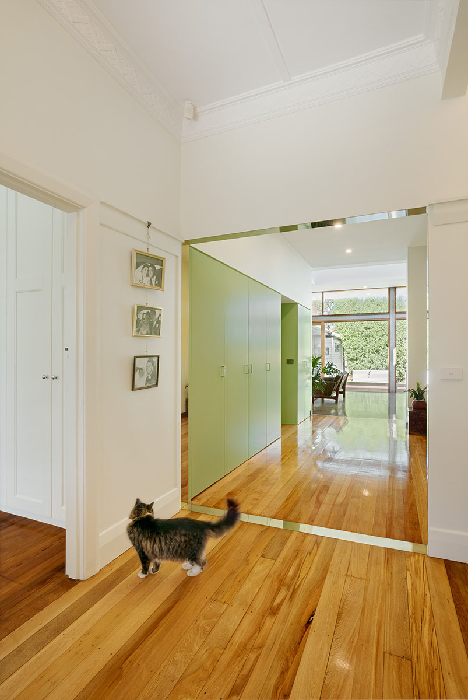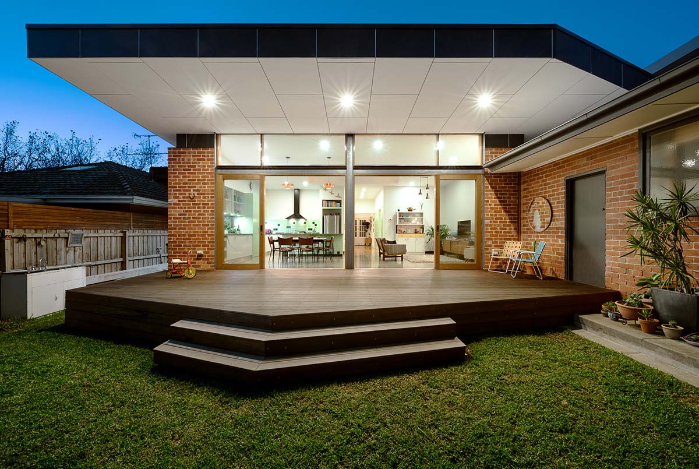casa famiglia
Category
Extension, RenovationAbout This Project
This project involves alterations and additions to a 1930s dwelling.
With an expanding family, the owners sought changes to their existing home which would meet their needs over the next 20 years. This involved the addition of a new bedroom, bathroom, laundry, kitchen, dining and living area.
Given the period of the original home, the interior was often dark with no connection to the garden, an incredibly important feature in supervising young children. The extension sought to remedy these issues, bringing a north facing skylight into the center of the plan and opening the house onto the backyard. Old and new was celebrated through the use of different materials and roof forms with a focus on simple materials beautifully finished.
Colour and reflective finishes were brought to the interior, to delicately bounce light around the south facing extension.
photographer: Emma Cross




