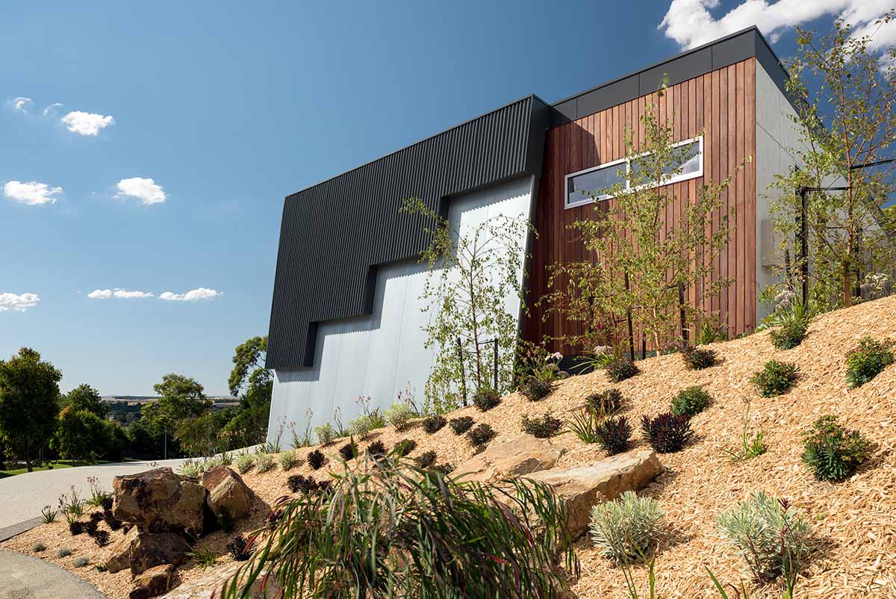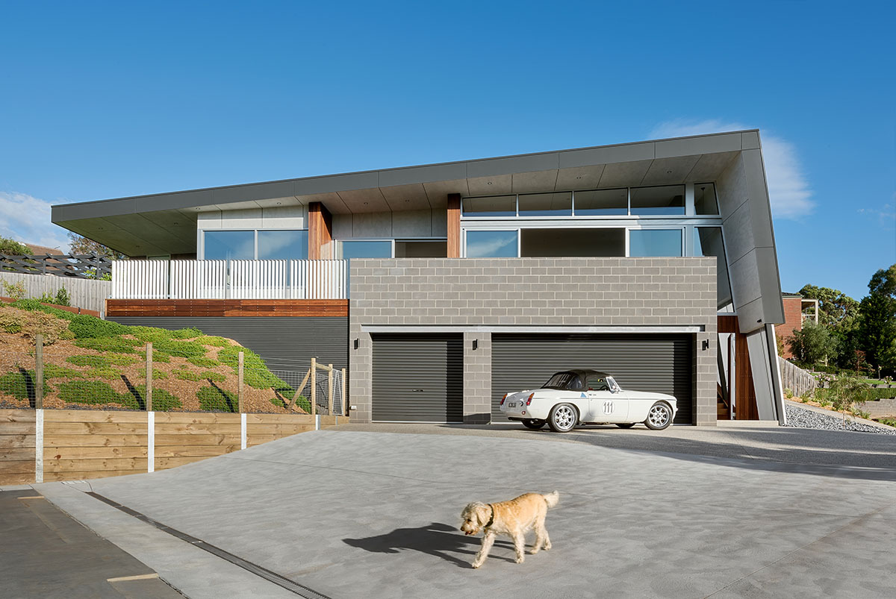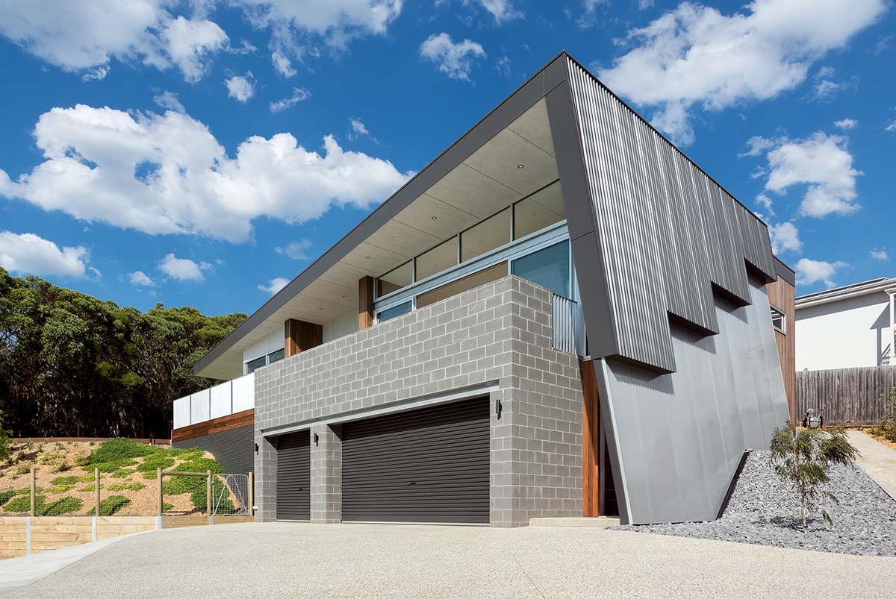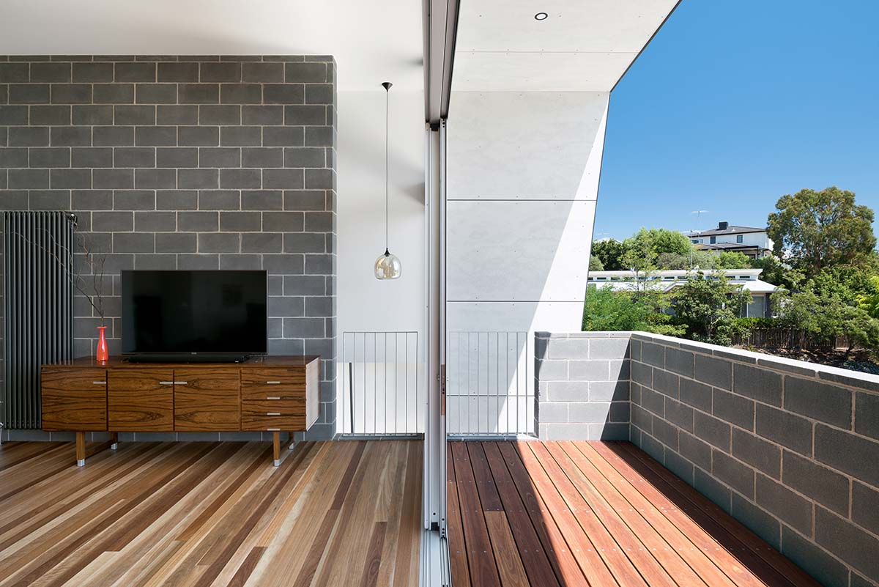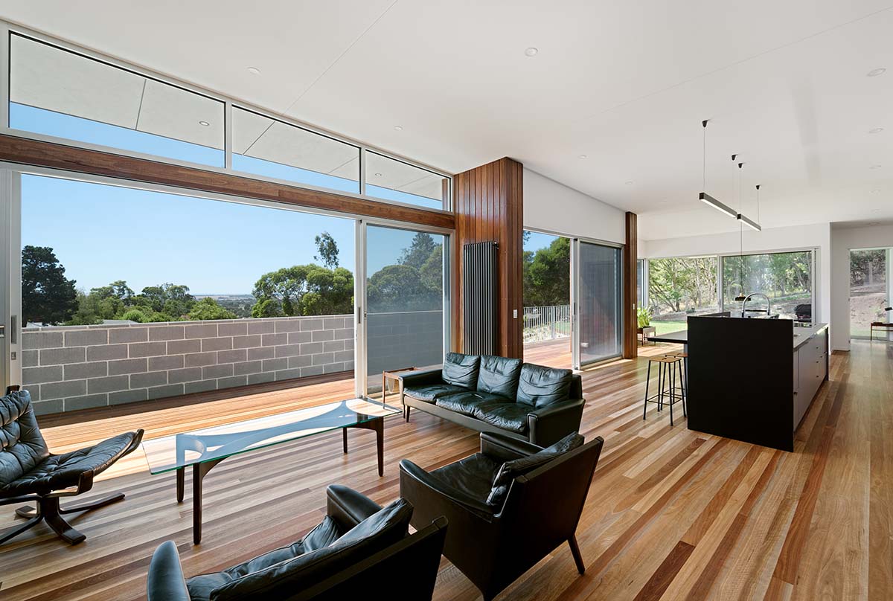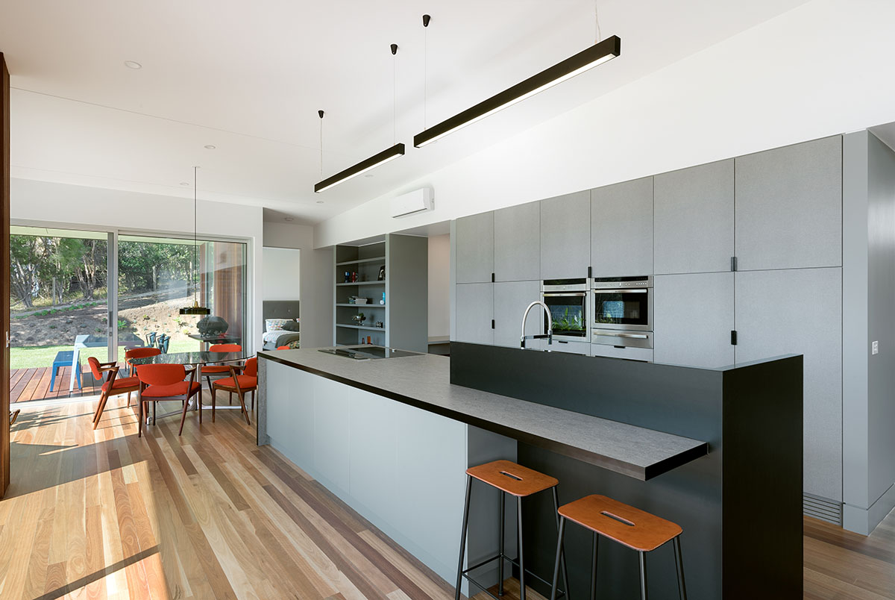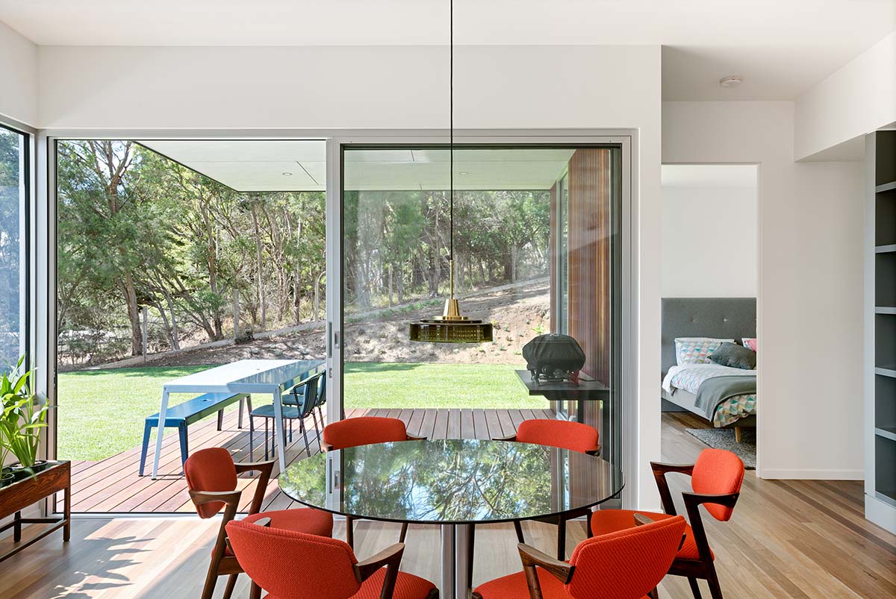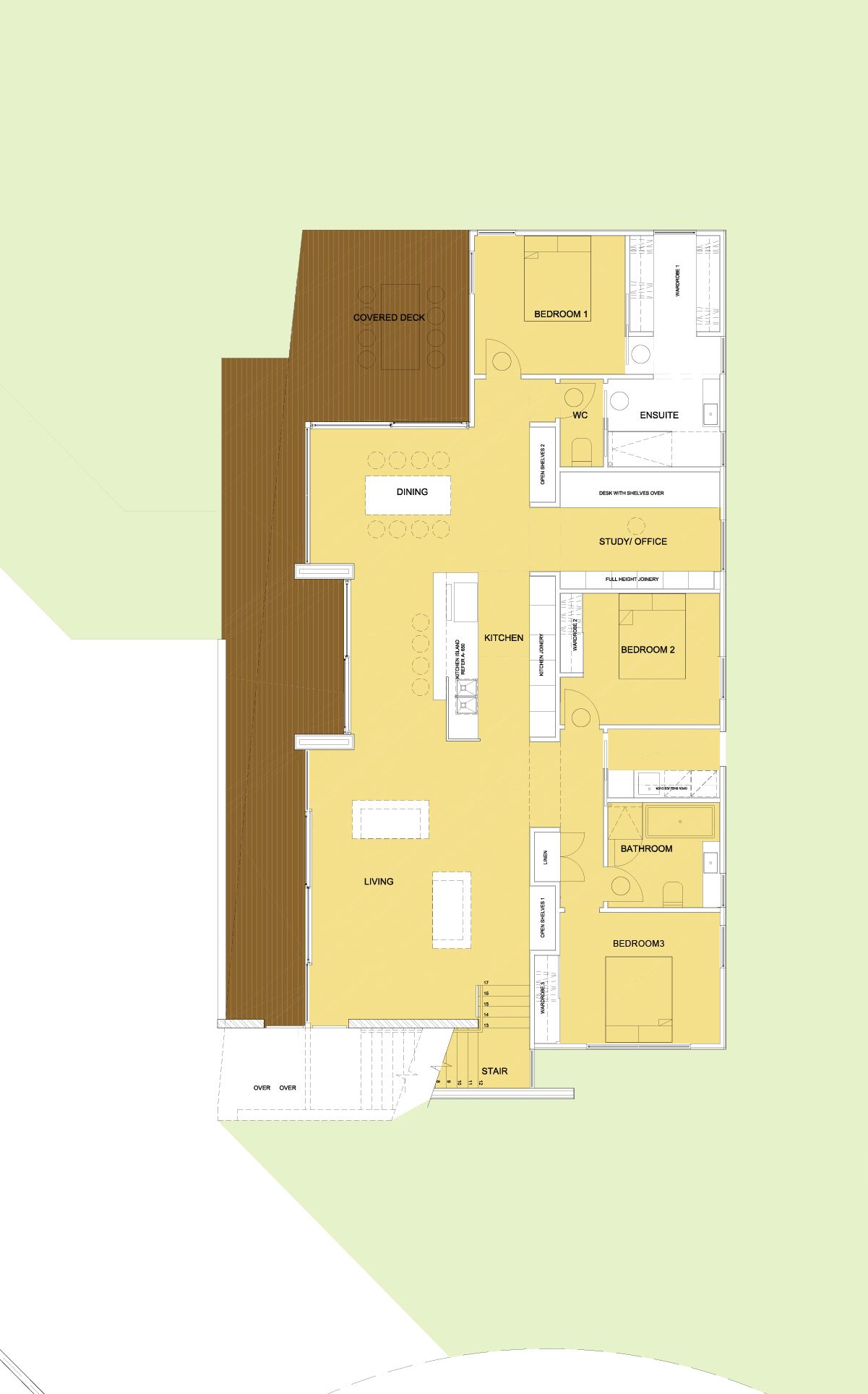roof house
Category
New HomeAbout This Project
Situated on a sloping block with vistas to the Barrabool Hills, this residence was designed to maximise views, light and space within a definitive budget. The idea of the one big roof resulted, being efficient in planning, materials, build-ability and importantly shading the westerly sun.
The internal spaces are planned to be incredibly efficient, no space was wasted in this project. A large open area facing the view contains the living, kitchen and dining areas. Directly off these spaces, but disguised through a “fat” wall are the three bedrooms and two bathrooms running parallel. Hence the wasted area of the corridor was removed and replaced by the “fat” wall, which serves as storage, at times open shelving and the kitchen cabinetry.
Photographer: Emma Cross




