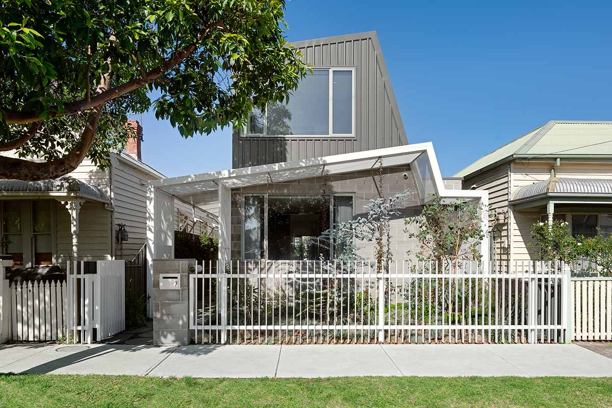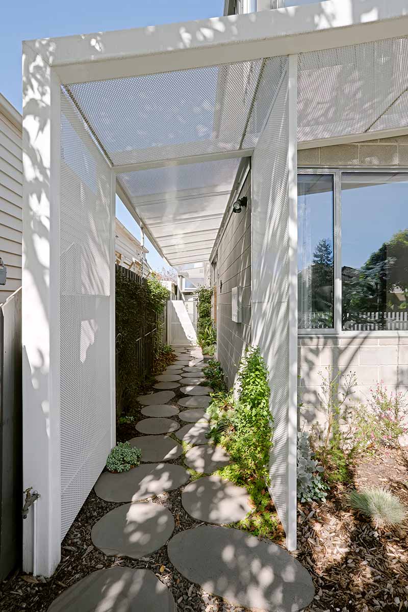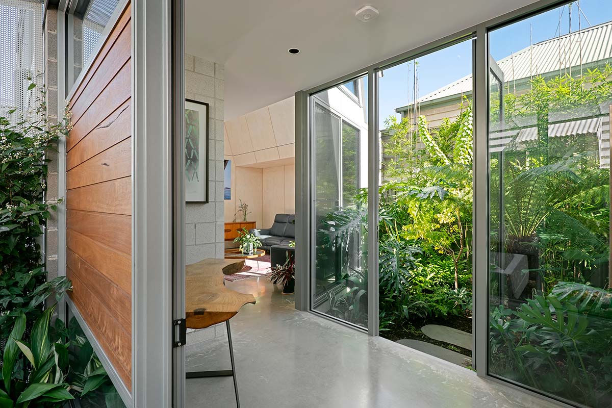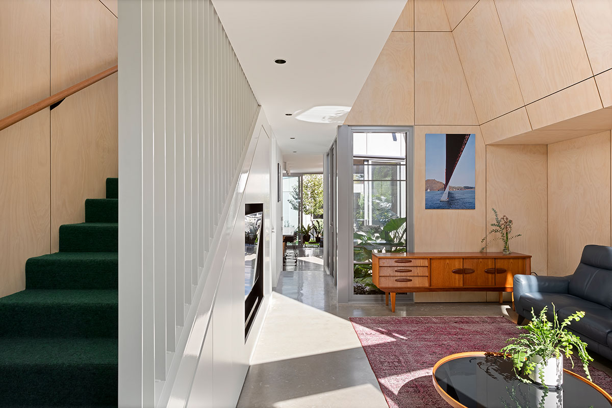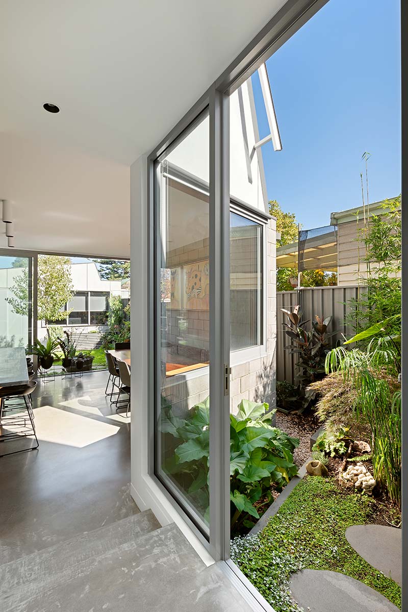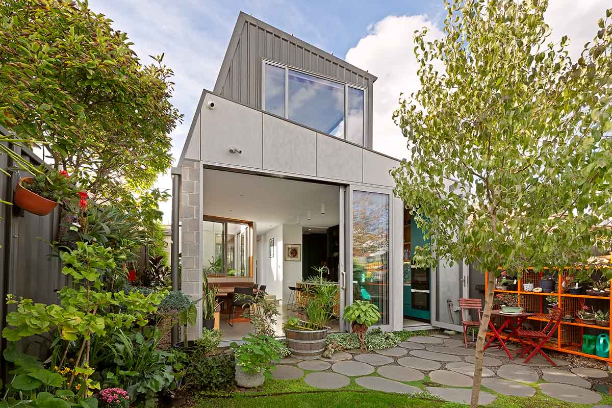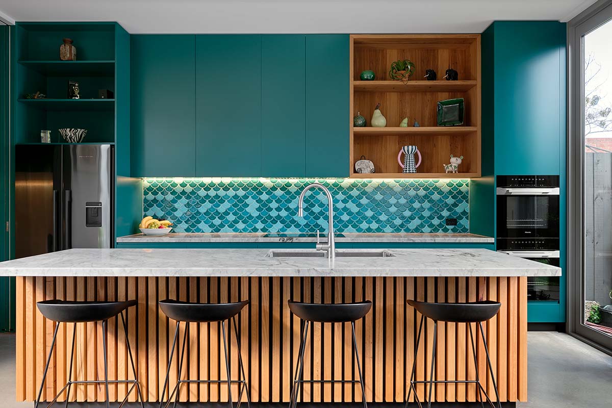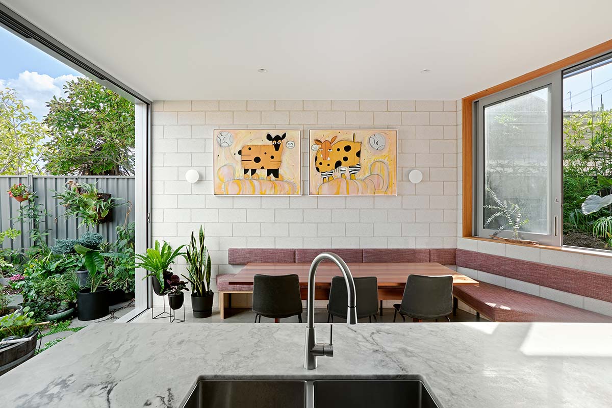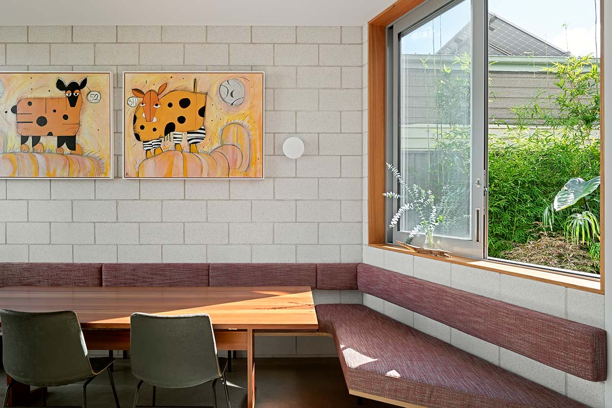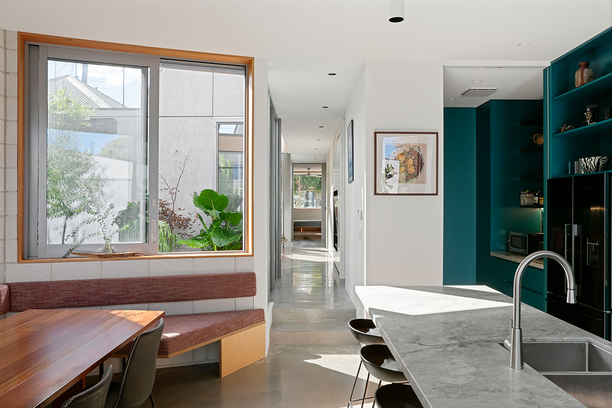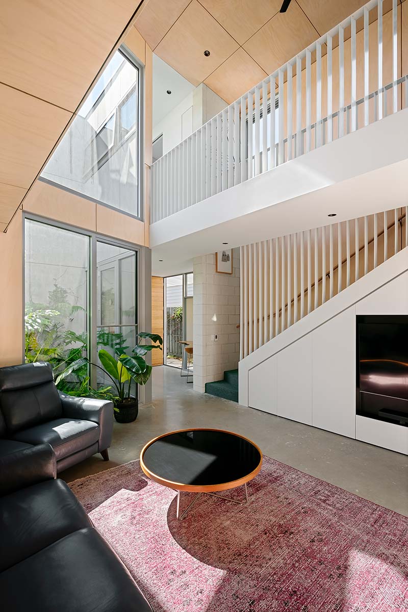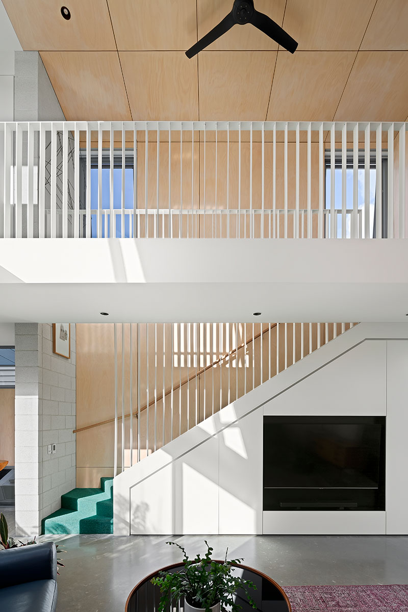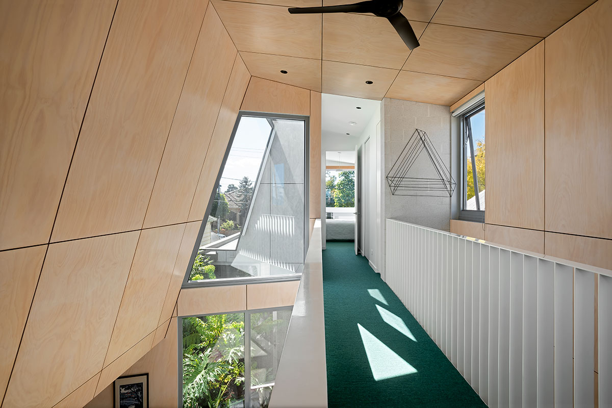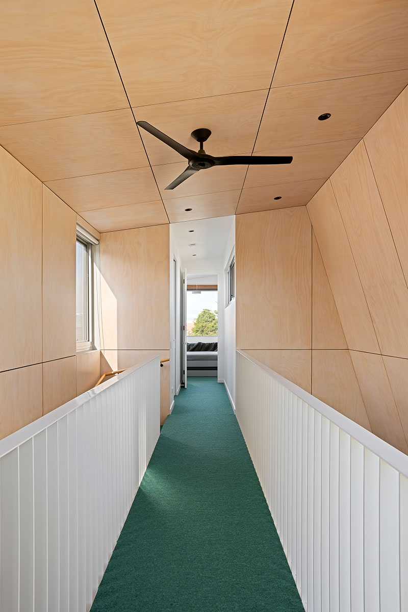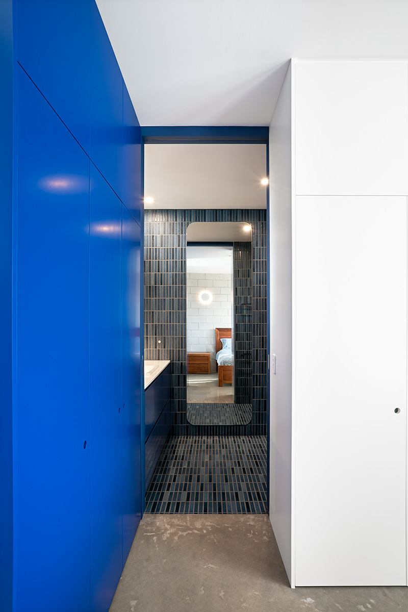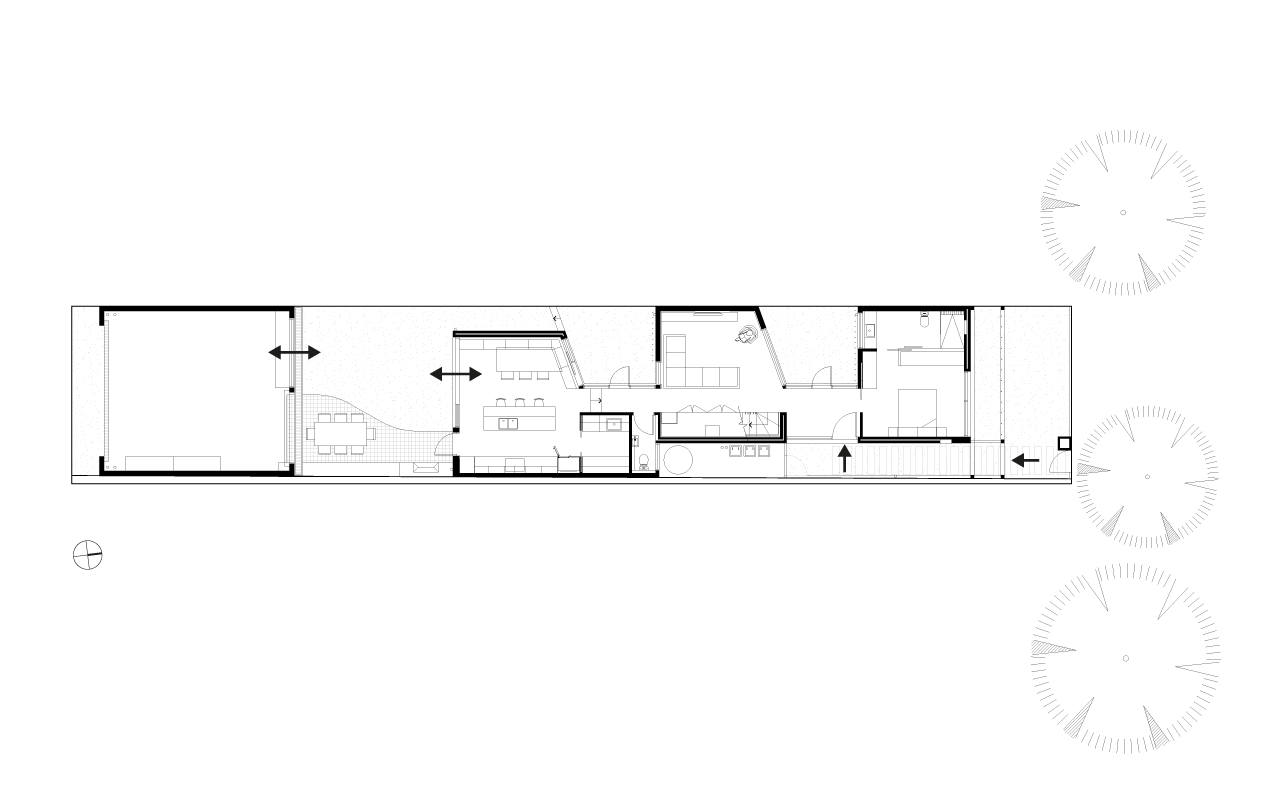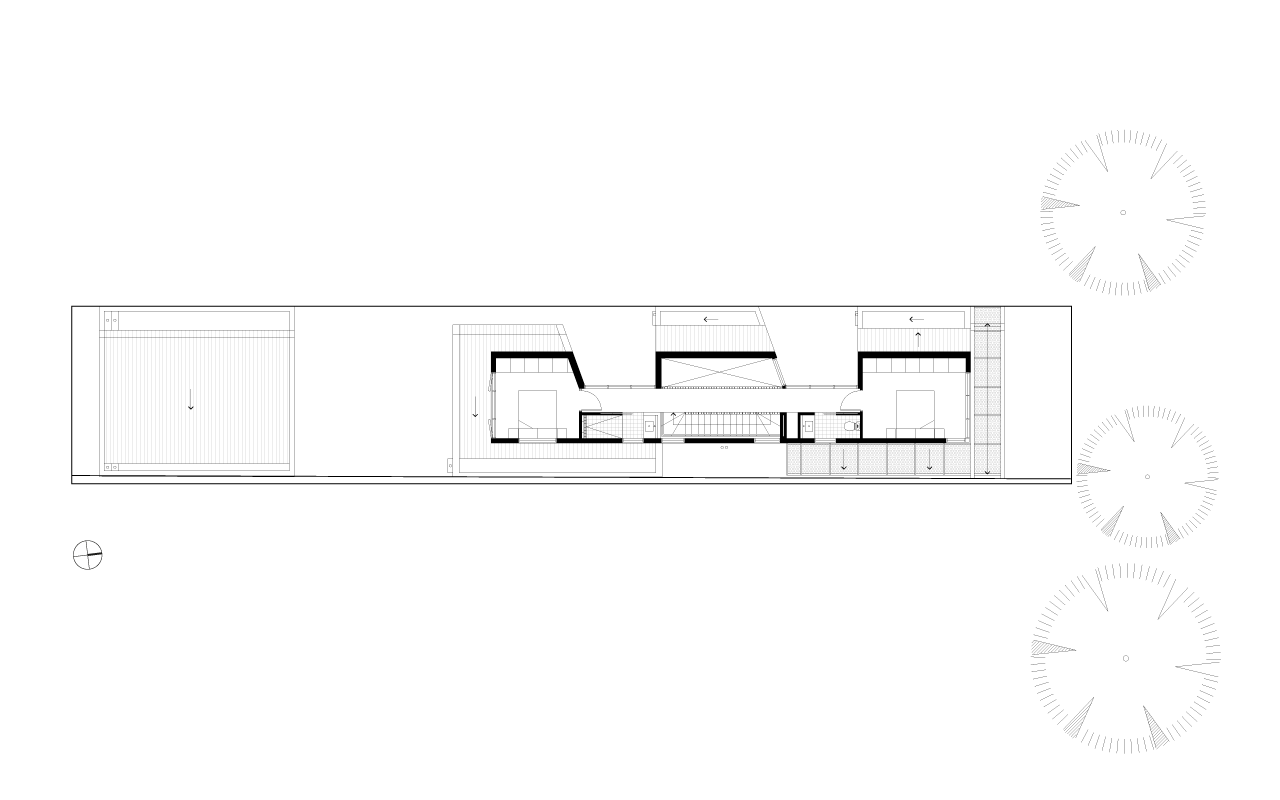Courtyard Cut-Out House, Thornbury
Category
New HomeAbout This Project
Approached by a retiring couple, we were charged with creating an exceptional home. Our clients wanted a house that could bring joy to the everyday, a place that could cater for their individual interests and allow them to undertake them without feeling lonely or separated (stuck behind closed doors). This home needed character and to reflect some of their personalities. It was to be a house tailored to them without excluding future users whom might require more bedrooms, storage and spaces essential to smooth family living.
These requirements sat amongst other practical considerations including being energy efficient, light filled, private without feeling enclosed, allow for living on one level, to be connected to garden(s) and as mentioned have an appeal to a broad variety of future users. Irrespective of the lot size, the home was to accommodate a kitchen, living, dinning, butler’s pantry, laundry, powder room, 3 bedrooms including a master with ensuite and a garage with storage and off-street parking.
The design had to overcome the many challenges. The lot size was small and the block shape was narrow and long. This made accommodating all of the spaces required difficult. The site was within a built up area, so there were greater restrictions on how and where the home could be placed. The best aspect of the home, in terms of access to sunlight, was along the narrowest face of the block along the street frontage.
We overcame the challenges and restrictions above by doing several design sketches. Through these sketches we found unique opportunities and solutions. We then talked these options through with the owners and evaluating the sketches together better understood their priorities. This process created great results and confidence around the final design. The use of courtyards was the key design initiative and established the following benefits. The courtyards brought sunlight into the house across the length of the block. Sunlight could now pour into the building and also be controlled via external motorised blinds. The courtyards provided greenery and aspect to every space. Not just a backyard off the main living space but gardens visible to and connected to the whole house. These green pockets also created the illusion of more space and openness. Now long views could be created across and between spaces. This removed the possible hemmed in feeling of a narrow site with close proximity to its boundaries. In turn the owners could now exist in separate spaces, but not be hidden from one another. The courtyards enabled glimpses of each other throughout the house, giving moments of connection without over surveillance. The courtyards created the character that the owners were seeking. The house became the background to the view. Instead of looking a paling fences, the building framed the views into the landscape and through the landscape into adjoining rooms.




