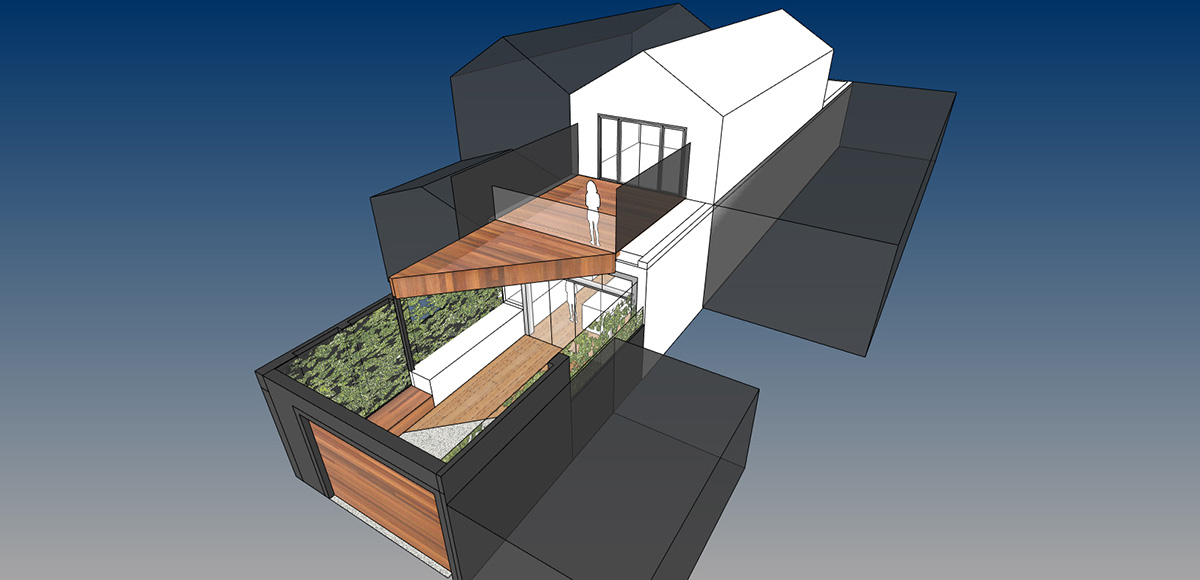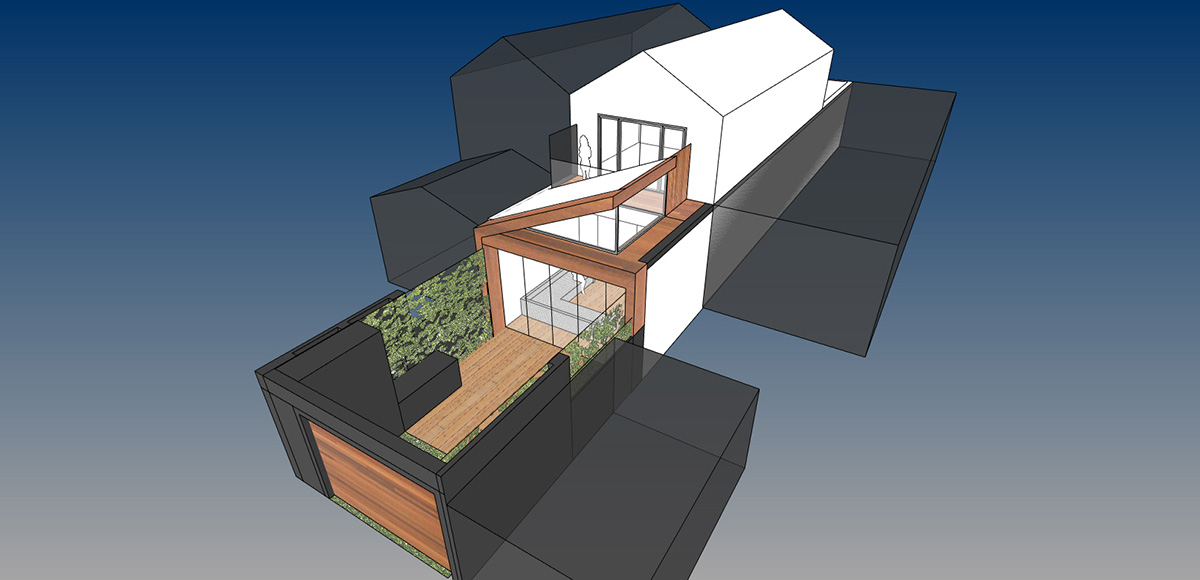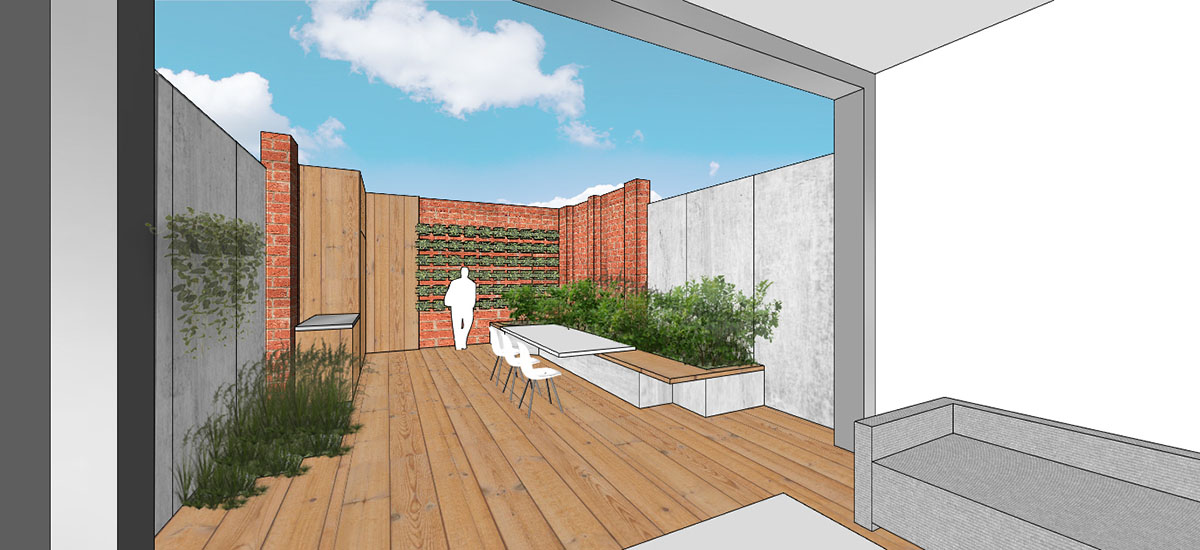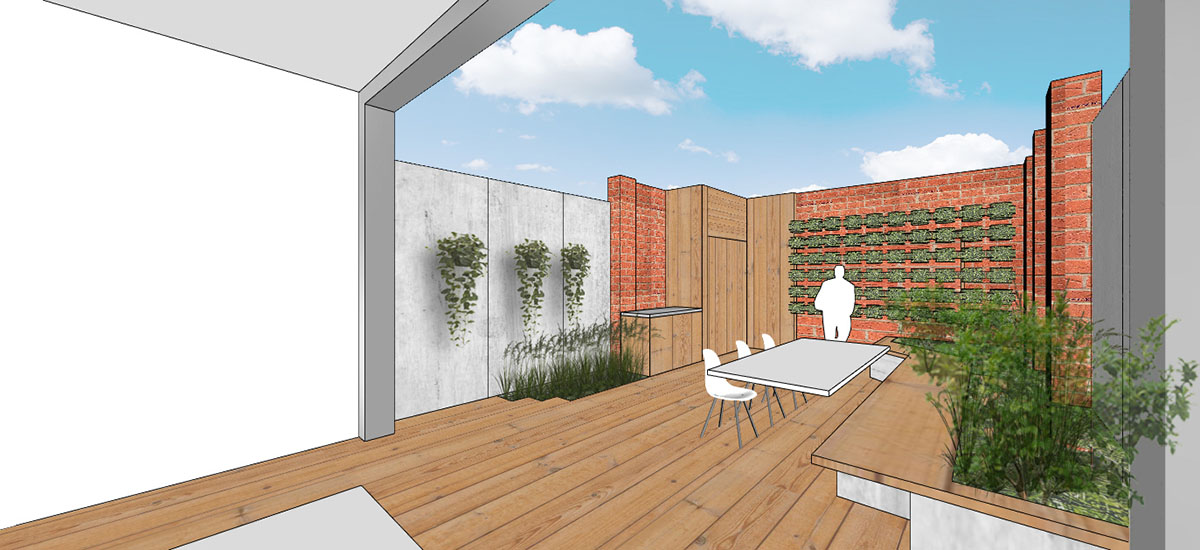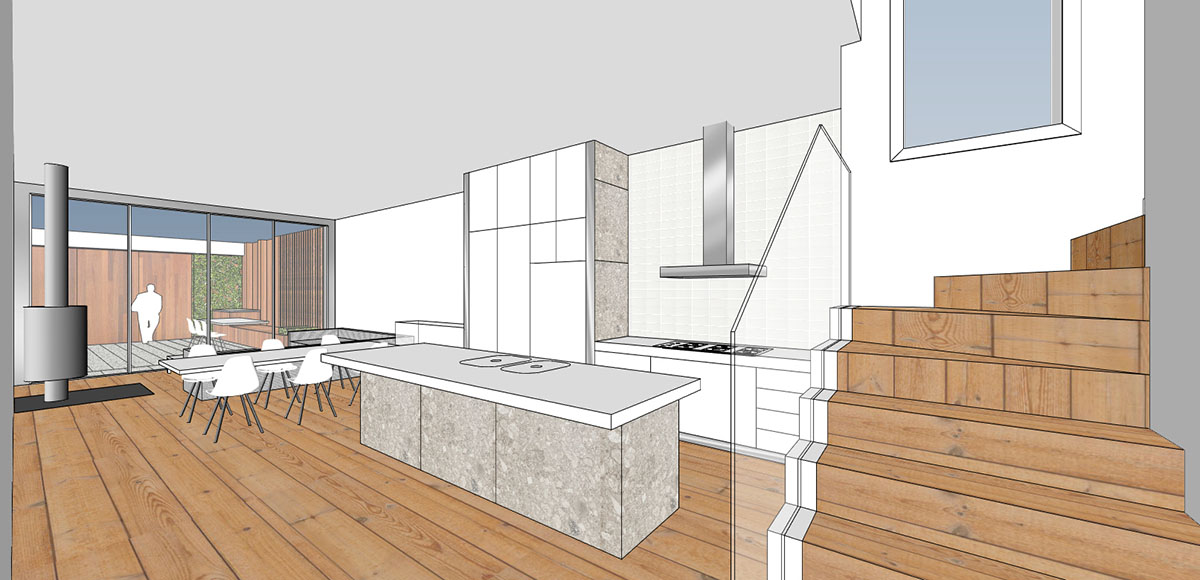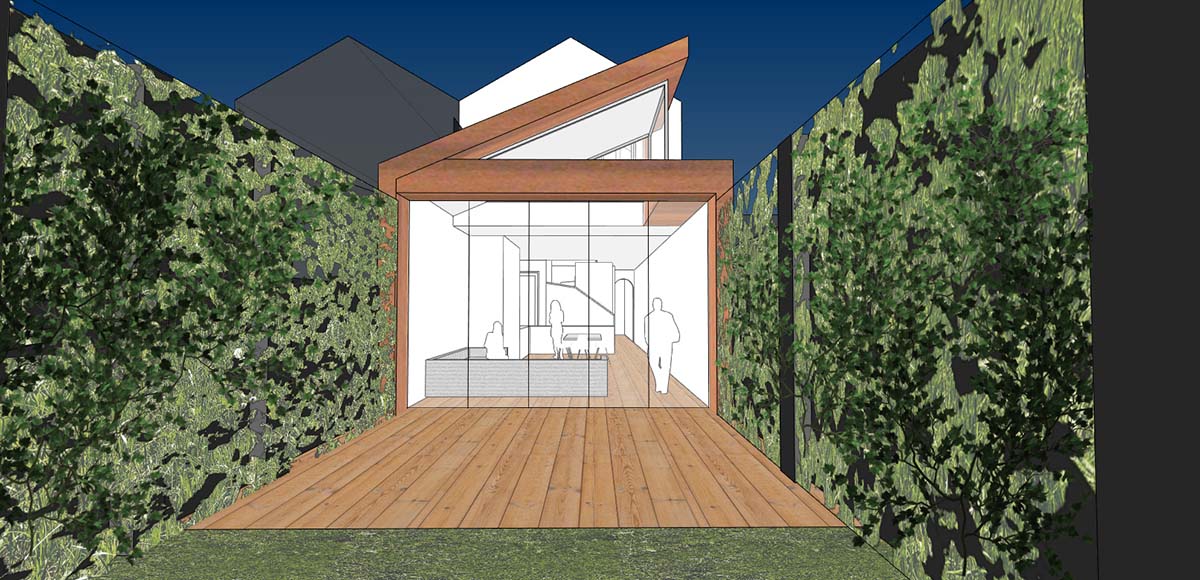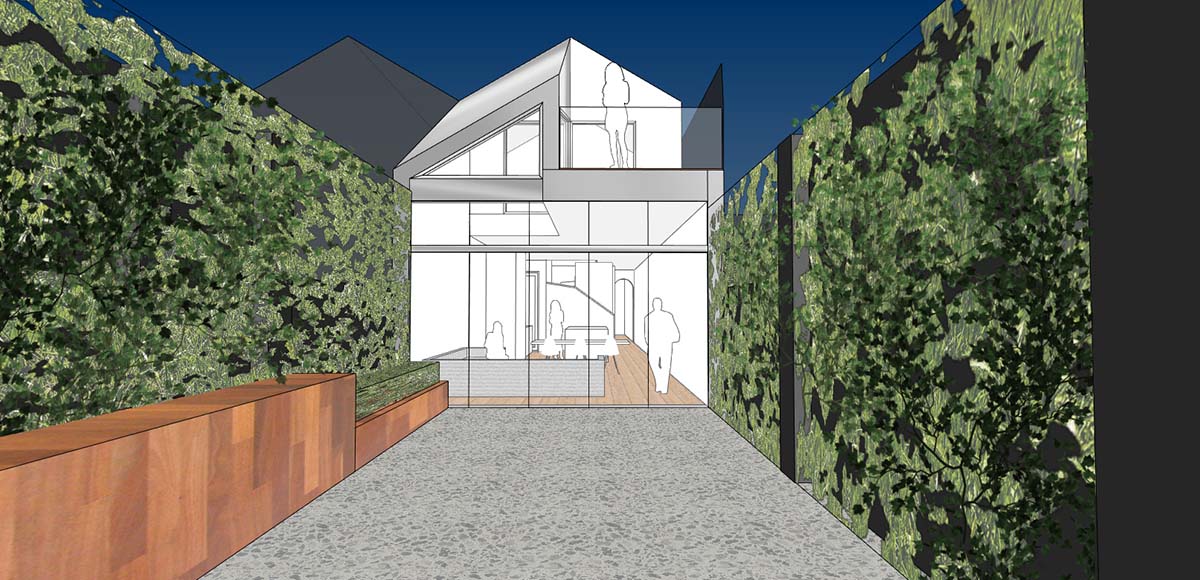terrace home
Category
ExtensionAbout This Project
This project is being undertaken in collaboration with Green Sheep Collective
After having relocated from an inner city apartment the Owner’s sought to bring some aspects of their former home to a narrow terrace in North Fitzroy.
The first phase of the project was to investigate how the existing external spaces could be better integrated into the home to create extended entertainment areas while also bringing natural light back into the home.
Design testing and conversations revealed that the initial ambitions of the project, while nice to have, were not required. The key priority of the project became about opening up the living areas and getting them to bleed into and be seamless with the ground floor courtyard. The project then came to focus on the internal environment, retaining clear sightlines between inside and outside, encouraging similar materials internally and externally and building a focal point with the rear laneway wall/gate.
The project is currently lodged with the city council and is expected to be approved shortly.




